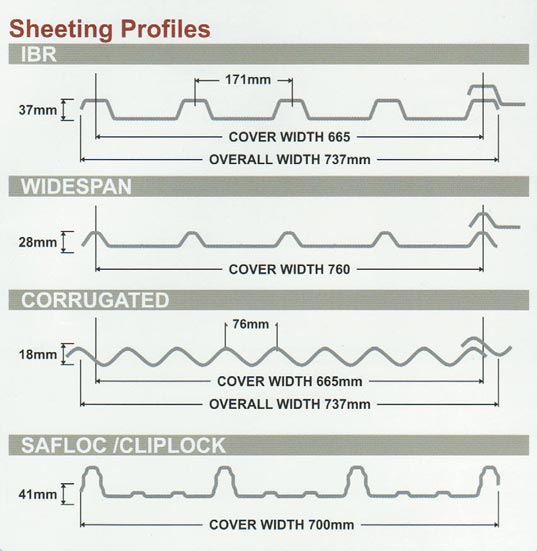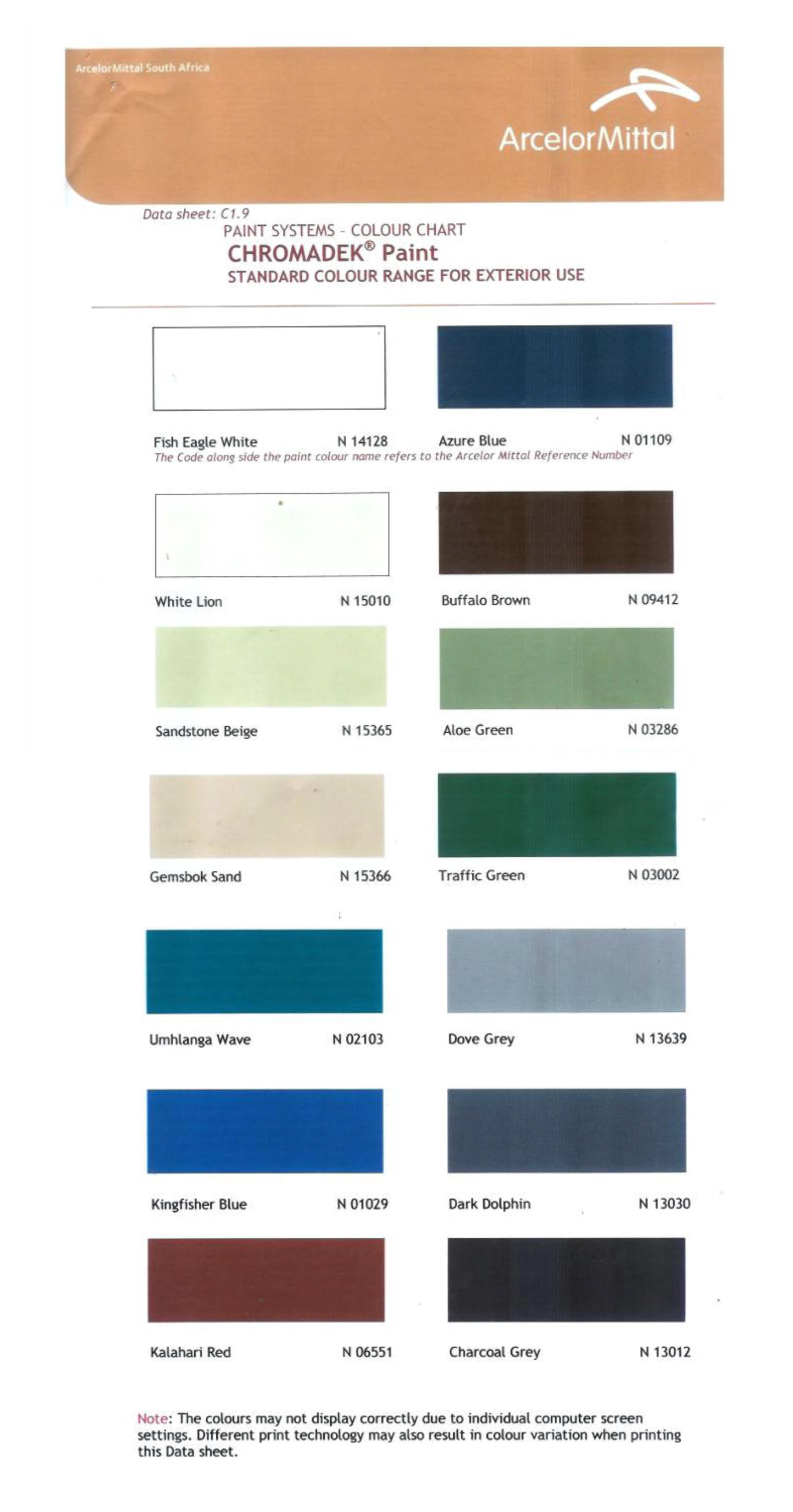Roofs have been used since ancient times and it is quite natural that their appearance and design has changed over the years. People today can choose from many different types of roofs, but most experts agree that pitched roofs are by far the most popular roof design today.
A pitched roof is a two-sided sloped roof with a gable at both ends. In most cases, the pitch of both sides is the same, although it is not unusual to see roofs pitched at different angles primarily for aesthetic purposes. In addition, there is a single pitched roof design which includes one flat element placed at a certain angle.
Pitched roofs are not a modern type of roofs. They can be found all over the globe and each country or region has its unique tradition when it comes to materials. Some of these roofs are built of concrete or masonry, while others are built of timber. Of course, the location of the building will also determine the roof pitch too. Areas with heavy rain falls and snow falls usually use roofs with high roof pitch (steepness of roof), while warmer areas have a low roof pitch or even flat roofs.
PITCHED ROOF CONSTRUCTION METHODS
Although there are many different pitched roof design plans available today, the truth is that there are basically two pitched roof construction methods.
The first one is known as traditional joinery and it was used for centuries all over the world. This specific method requires construction on site with the help of sawn timber. The joints of this construction are nailed together. In this way, people are able to get a strong roof structure and huge loft space. The floor used in this pitched roof construction method is strong and can be used as storage space.
Finally, people can implement many complex roof designs when using this method. The biggest disadvantage of using this method is the use of huge central spine that takes a lot of space and the construction lasts longer.
PITCHED ROOF CONSTRUCTION CONSISTS:
IBR Roof sheeting. 0.47 or 0.5 mm thickness
150 x 50 x 20 x 2 mm Outer steel frame
150 x 50 x 20 x 2 mm per lines
76 x 76 mm Square tube columns which is concreted securely into the ground.
Galvanized gutter with a down pipe. (comes standard with our carports)
Quality primer is used as a under coat to reduce the rust and metal fatigue rate.
Quality metal final cote of a color of your choosing is painted on for a smooth finish.
The standard height for a carport is usually 2.2 meter for cars, 2.4 and 2.6 meters for minibuses and caravans.
The pitch is usually 36 deg, witch make it quite steep to fit in with the standard pitch house roof.



