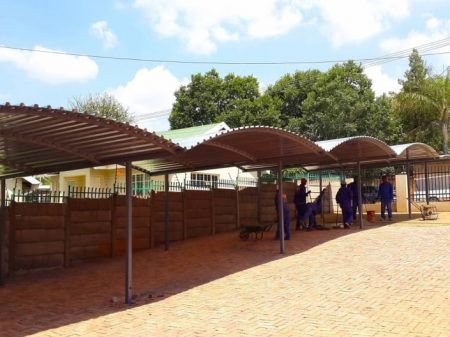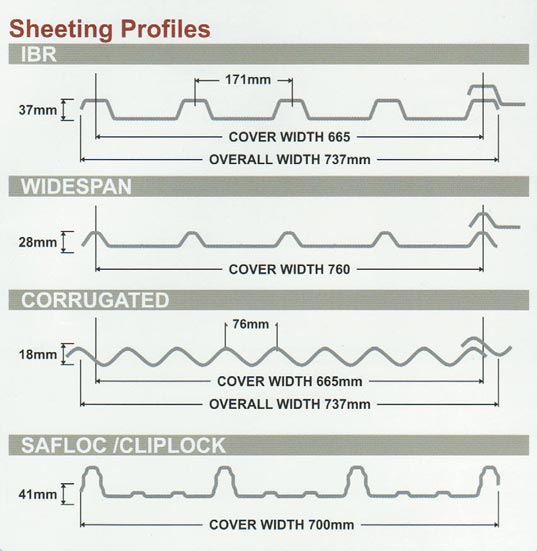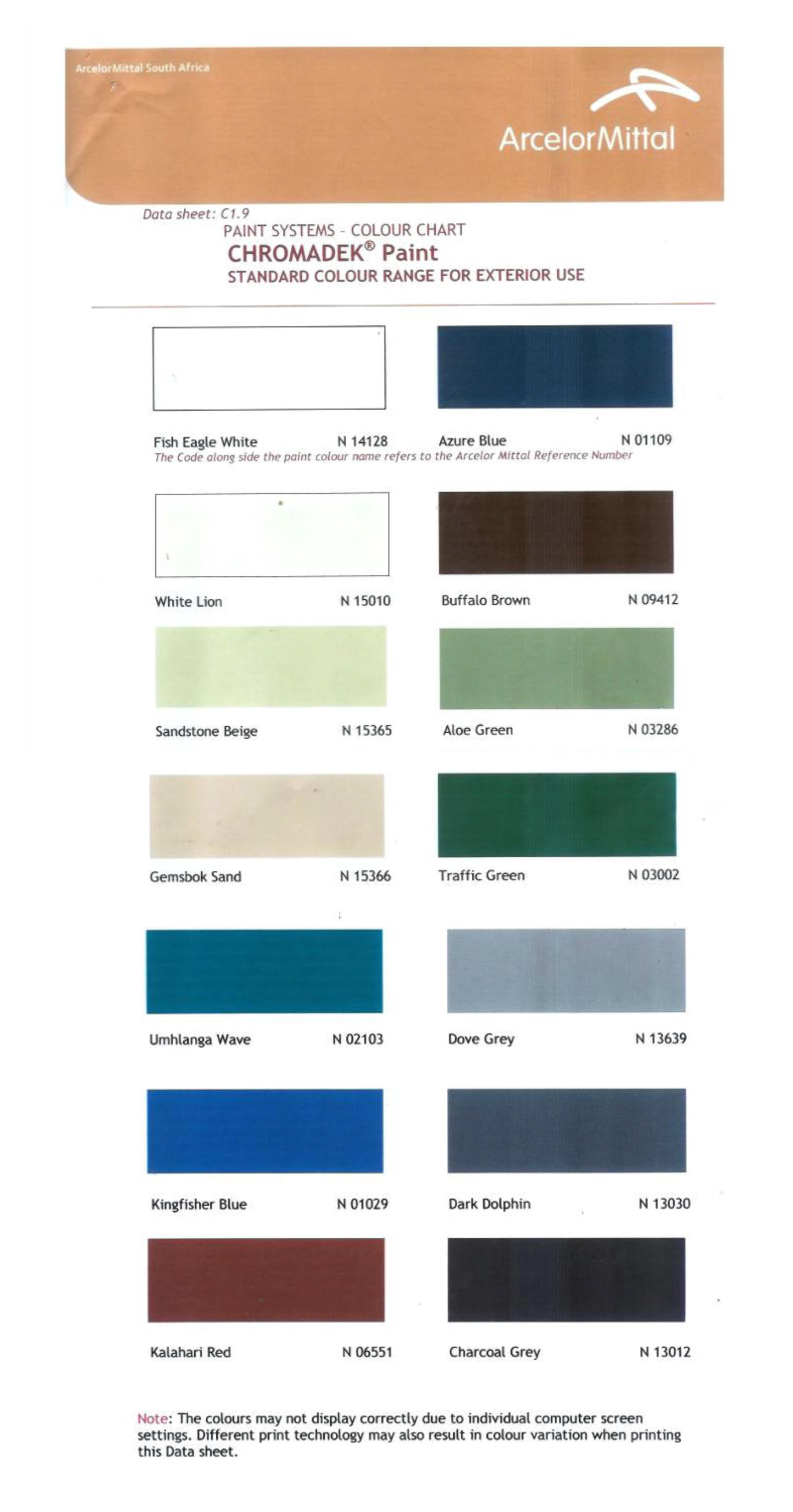There have been many curved roof styles throughout history made using all manner of different techniques and materials. While curved roofs can also be constructed using tiles and shingles, modern curved roofs most commonly take advantage of the flexibility of metal roofing materials. Metal sheeting can be bent in such a way that it allows for curved surfaces, curved peaks and gently tapered roof edges.
Curved roofs take many different forms, and can incorporate a variety of different concaved and convexed elements as required.

VARIATIONS AND OTHER CURVED ROOF ELEMENTS
Curved roofs may either feature small curved elements to replace sharp edges, or may be entire, uniformly curved surfaces that run across the span of the roof. Some of these different styles include:
- Cranked ridge – A flat panelled roof which uses a soft curve instead of a sharp edge for the ridge of the roof.
- Old gothic – An old gothic roof is built in an ‘s’ shape, using both convex and concave curves for the same roofing surface.
- Bullnose – A gentle curve down at the edge of the roof, to create a kind of fascia that connects seamlessly with the rest of the roof.
- Curved transition – A double pitched roof may feature a curved transition between two flat surfaces.
- 180° double barrel vault – A single, uniform curve in a semi-circular shape like a hangar.

Many other options are possible too. If you’re interested in using customised curves for your roof, discuss your options with our architect or roofing specialist.
WHY INSTALL A CURVED ROOF?
There are many different reasons that people opt for curved roofing. The most obvious reason is for their aesthetic appeal – curved lines on the roof of a home allow for a more organic design.
Curved roofs can also be used as an alternative to a flat roof or a skillion roof, and may allow for greater indoor areas or extra floors where height restrictions are a concern.
In addition, a curved roof may also help to reduce resistance to wind.
STANDARD CONSTRUCTION MATERIAL FOR A STANDARD CURVED ROOF IS AS FOLLOW
76 x 76 mm (this size can be changed) Square tubing is used for the structure.
76 x 76 mm Square tub columns which is concreted securely into the ground.
Galvanized gutter with a down pipe is optional on these kind of roofs.
Quality primer is used as a under coat to reduce the rust and metal fatigue rate.
Quality metal final cote of a color of your choosing is painted on for a smooth finish.
The standard height for a carport is usually 2.2 meter for cars, 2.4 and 2.6 meters for minibuses and caravans.



